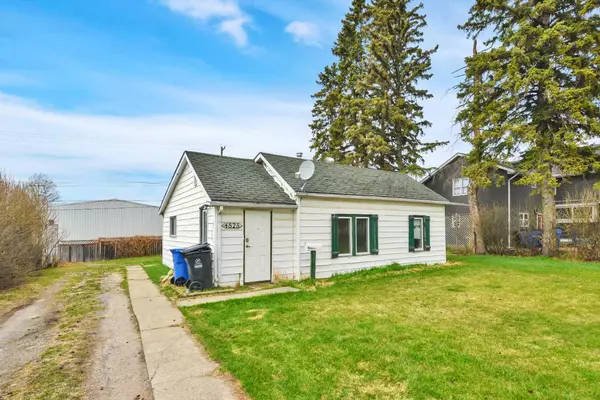
4828 48 ST Rocky Mountain House, AB T4T 1C9
2 Beds
1 Bath
925 SqFt
UPDATED:
11/02/2024 08:05 PM
Key Details
Property Type Single Family Home
Sub Type Detached
Listing Status Active
Purchase Type For Sale
Square Footage 925 sqft
Price per Sqft $129
MLS® Listing ID A2129365
Style Bungalow
Bedrooms 2
Full Baths 1
Originating Board Central Alberta
Year Built 1945
Annual Tax Amount $1,542
Tax Year 2023
Lot Size 9,150 Sqft
Acres 0.21
Property Description
Location
State AB
County Clearwater County
Zoning Medium Density Residentia
Direction E
Rooms
Basement Partial, Unfinished
Interior
Interior Features See Remarks
Heating Floor Furnace
Cooling None
Flooring Hardwood, Other
Inclusions storage shed
Appliance Portable Dishwasher, Refrigerator, Stove(s)
Laundry Laundry Room, Main Level
Exterior
Garage Parking Pad
Garage Description Parking Pad
Fence None
Community Features Schools Nearby, Shopping Nearby, Sidewalks, Street Lights
Utilities Available Electricity Connected, Natural Gas Connected, Garbage Collection, Sewer Connected, Water Connected
Roof Type Asphalt Shingle
Porch See Remarks
Lot Frontage 75.0
Parking Type Parking Pad
Total Parking Spaces 4
Building
Lot Description Landscaped
Foundation Poured Concrete
Sewer Public Sewer
Water Public
Architectural Style Bungalow
Level or Stories One
Structure Type Concrete,Vinyl Siding,Wood Frame
Others
Restrictions None Known
Tax ID 84834796
Ownership Estate Trust






