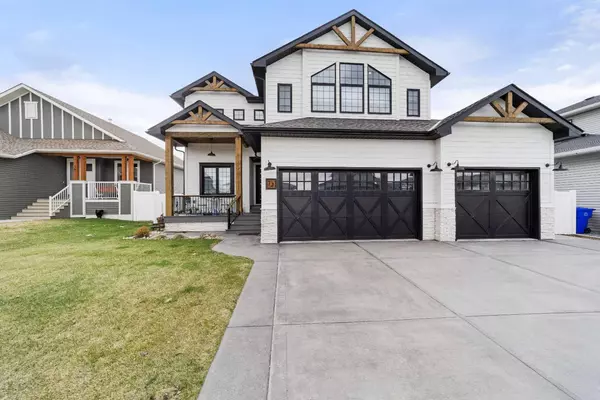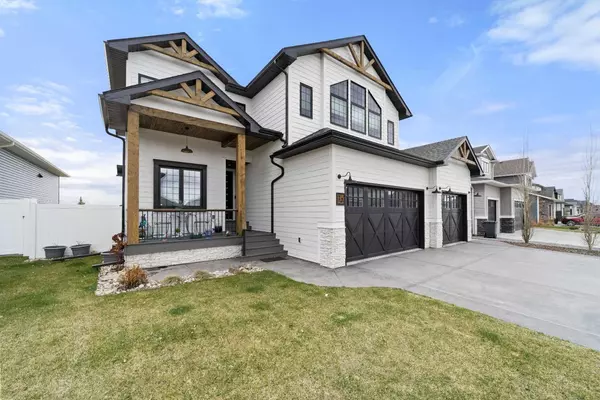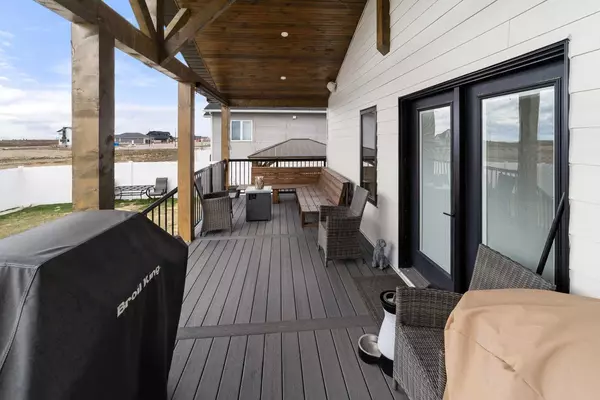
12 Coutts Close Olds, AB T4H 0G1
5 Beds
4 Baths
2,658 SqFt
UPDATED:
10/21/2024 07:25 PM
Key Details
Property Type Single Family Home
Sub Type Detached
Listing Status Active
Purchase Type For Sale
Square Footage 2,658 sqft
Price per Sqft $355
MLS® Listing ID A2127432
Style 2 Storey
Bedrooms 5
Full Baths 3
Half Baths 1
Originating Board Calgary
Year Built 2020
Annual Tax Amount $6,340
Tax Year 2024
Lot Size 7,360 Sqft
Acres 0.17
Property Description
Location
State AB
County Mountain View County
Zoning R1
Direction E
Rooms
Other Rooms 1
Basement Finished, Full
Interior
Interior Features Beamed Ceilings, Built-in Features, Central Vacuum, Closet Organizers, Double Vanity, High Ceilings, Kitchen Island, Open Floorplan, Pantry, See Remarks, Stone Counters, Storage, Vaulted Ceiling(s), Wet Bar
Heating In Floor, Forced Air
Cooling Central Air
Flooring Vinyl
Fireplaces Number 4
Fireplaces Type Gas
Inclusions wood deck seating and cushions, kegerator, full sized beer fridge, kitchen island chairs
Appliance Built-In Gas Range, Built-In Oven, Dishwasher, Garage Control(s), Microwave, Other, Range Hood, Refrigerator, See Remarks, Trash Compactor, Washer/Dryer, Window Coverings
Laundry Laundry Room, Upper Level
Exterior
Garage Triple Garage Attached
Garage Spaces 3.0
Garage Description Triple Garage Attached
Fence Fenced
Community Features Park, Playground, Schools Nearby, Sidewalks, Walking/Bike Paths
Roof Type Asphalt
Porch Deck, See Remarks
Lot Frontage 64.01
Parking Type Triple Garage Attached
Exposure E
Total Parking Spaces 6
Building
Lot Description Cul-De-Sac, Landscaped, See Remarks
Foundation Poured Concrete
Architectural Style 2 Storey
Level or Stories Two
Structure Type Composite Siding,Wood Frame
Others
Restrictions Restrictive Covenant
Tax ID 87371323
Ownership Private






