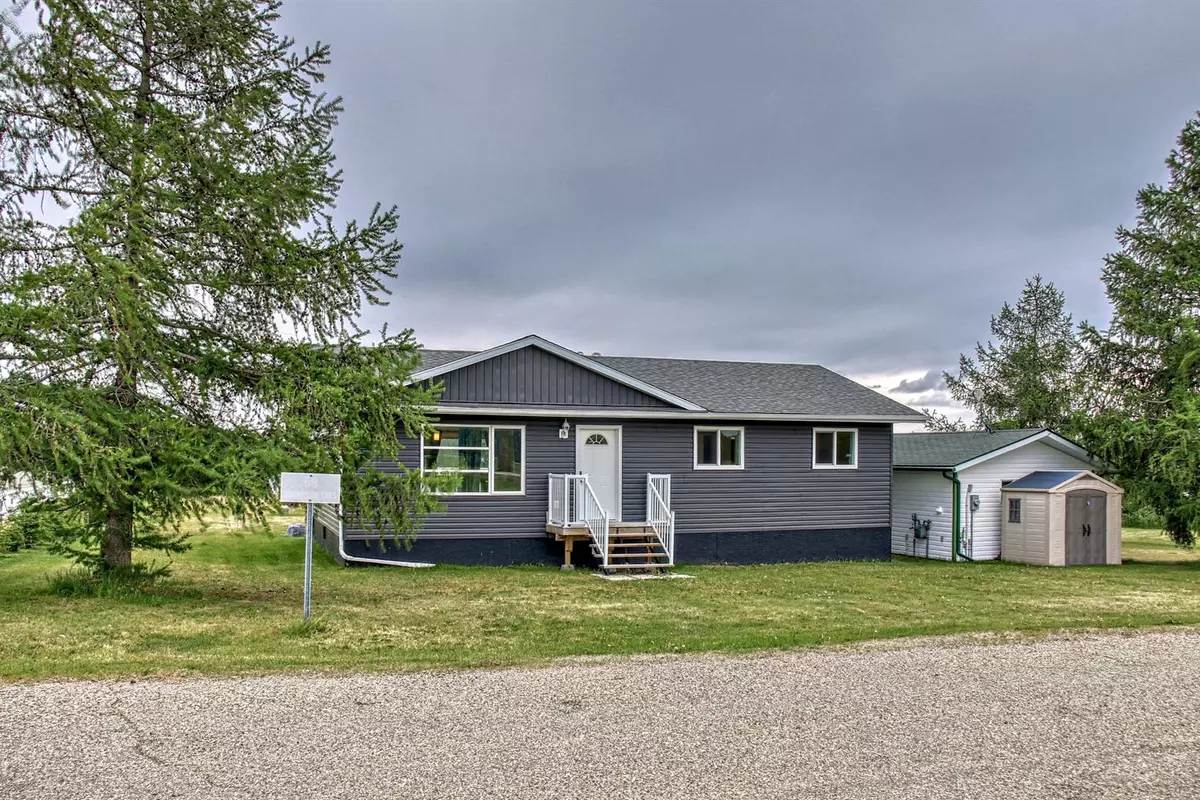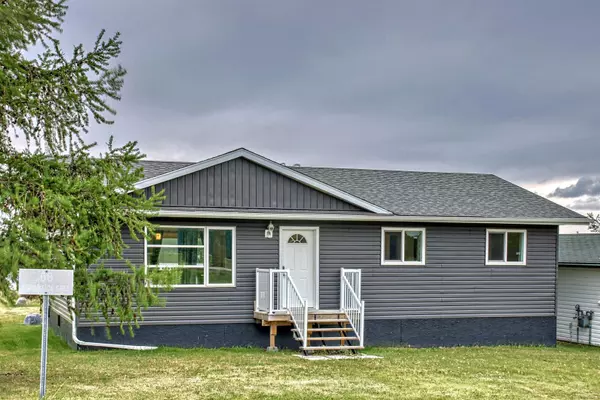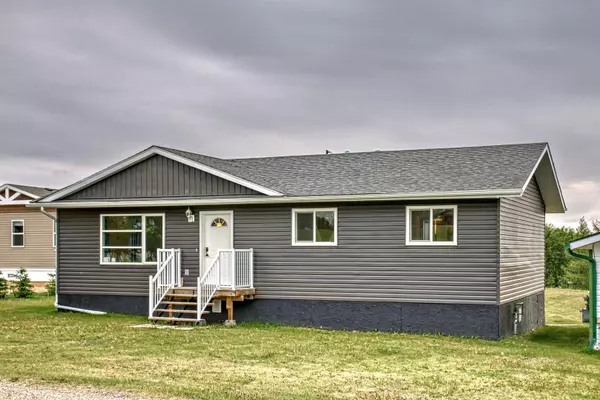
68 Sunnyside Crescent Rural Ponoka County, AB T0C 2J0
3 Beds
2 Baths
1,220 SqFt
UPDATED:
10/30/2024 03:30 PM
Key Details
Property Type Single Family Home
Sub Type Detached
Listing Status Active
Purchase Type For Sale
Square Footage 1,220 sqft
Price per Sqft $286
Subdivision Sunnyside
MLS® Listing ID A2116646
Style Bungalow
Bedrooms 3
Full Baths 2
Originating Board Central Alberta
Year Built 2017
Annual Tax Amount $1,409
Tax Year 2023
Lot Size 0.460 Acres
Acres 0.46
Property Description
Location
State AB
County Ponoka County
Zoning LR
Direction W
Rooms
Other Rooms 1
Basement Crawl Space, None
Interior
Interior Features Ceiling Fan(s), Kitchen Island, Laminate Counters, No Smoking Home, Open Floorplan, Tankless Hot Water, Vinyl Windows
Heating Forced Air, Natural Gas
Cooling Rough-In
Flooring Laminate, Vinyl
Inclusions none
Appliance Electric Oven, Gas Water Heater, Microwave Hood Fan, Refrigerator, Satellite TV Dish, Tankless Water Heater, Washer/Dryer, Window Coverings
Laundry Electric Dryer Hookup, Multiple Locations, See Remarks, Washer Hookup
Exterior
Garage Additional Parking, Drive Through, Front Drive, Off Street, RV Access/Parking
Garage Description Additional Parking, Drive Through, Front Drive, Off Street, RV Access/Parking
Fence None
Community Features Fishing, Golf, Lake, Park, Playground, Tennis Court(s), Walking/Bike Paths
Roof Type Asphalt Shingle
Porch Deck
Lot Frontage 328.1
Parking Type Additional Parking, Drive Through, Front Drive, Off Street, RV Access/Parking
Total Parking Spaces 6
Building
Lot Description Back Yard, Backs on to Park/Green Space, Close to Clubhouse, Corners Marked, Lake, Lawn, Gentle Sloping, No Neighbours Behind, On Golf Course, Paved, Rectangular Lot, Views
Building Description Vinyl Siding, Fully serviced Cabin/Bunkie
Foundation Piling(s)
Sewer Septic Field, Septic Tank
Water Well
Architectural Style Bungalow
Level or Stories One
Structure Type Vinyl Siding
Others
Restrictions Restrictive Covenant
Tax ID 85431740
Ownership Private






